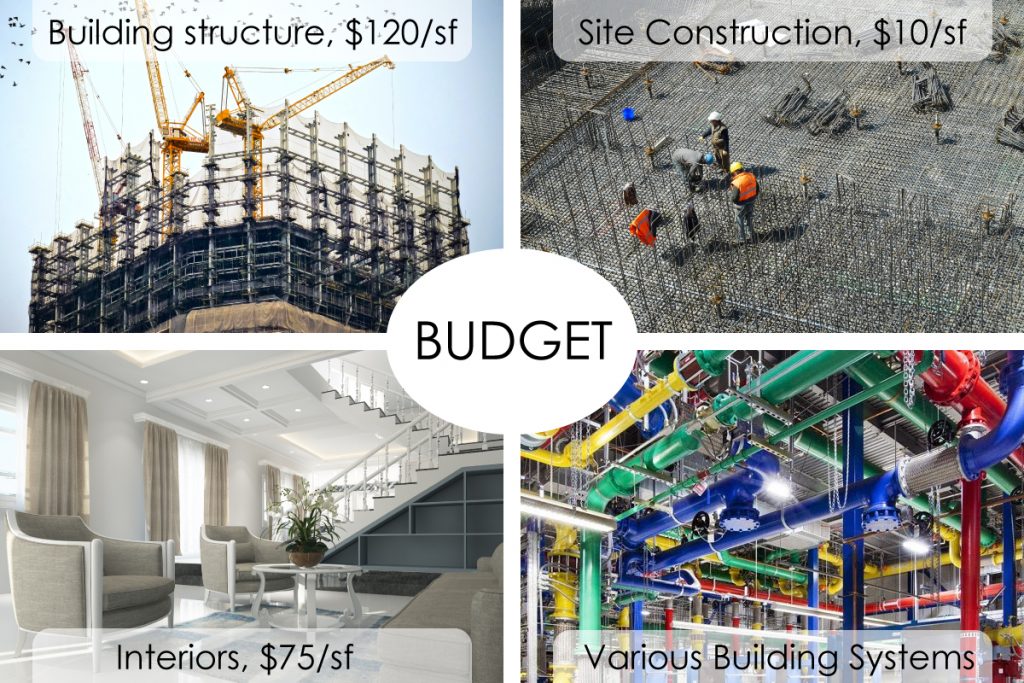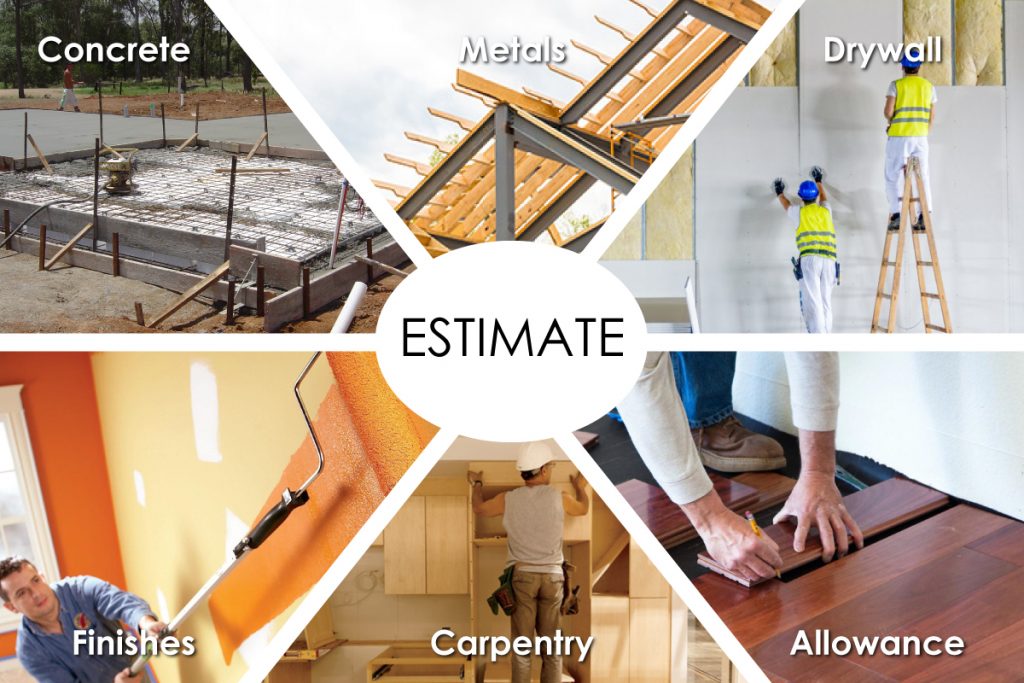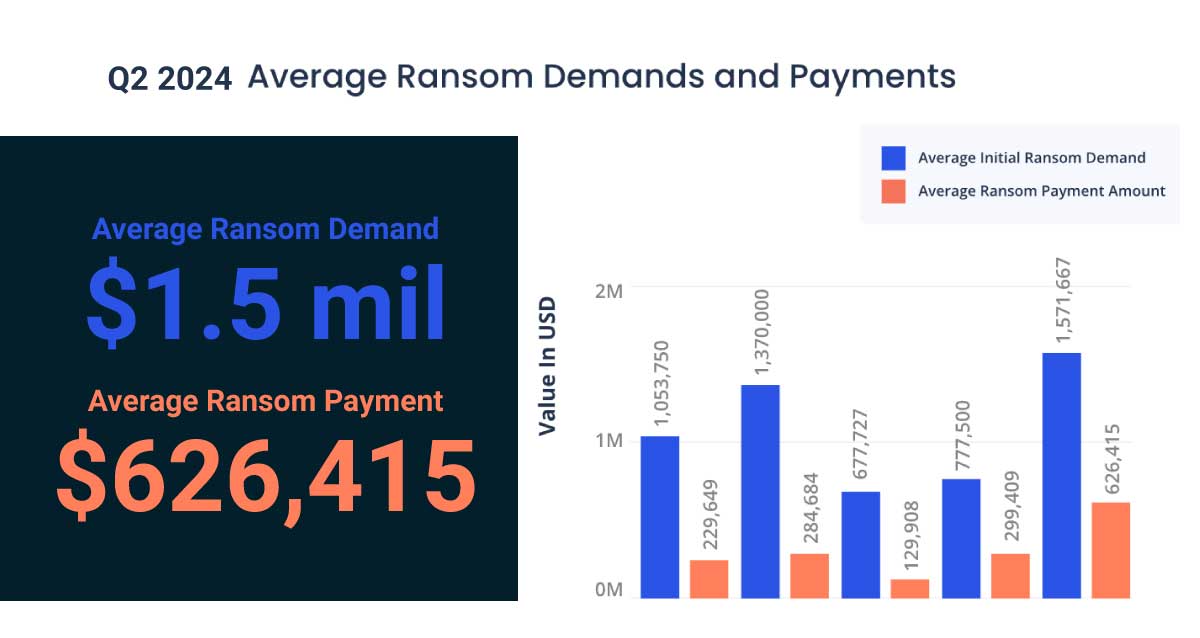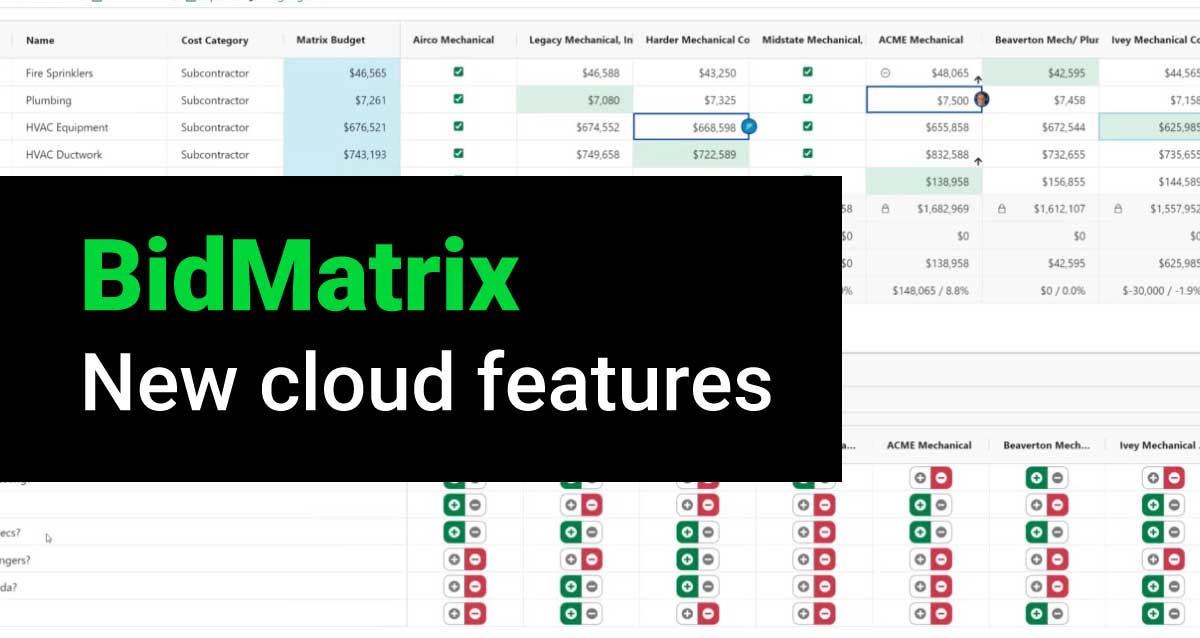
So what is the real difference between a budget and an estimate? Is there any? This paper will examine the similarities and differences and the applications of each. The focus of this discussion is based upon the “cost of construction” for budget and estimate purposes. Full budget considerations such as design costs, sales/leasing costs, cost of money, rates of return for total project development will be addressed in subsequent papers.
In some discussions, budget and estimate are used interchangeably however; it is not simply a question of semantics. Each product has a very specific purpose. A budget is set early in the development process to guide and allow the design to develop against a set of parameters for the project. The initial budget is used to determine viability of the project based on a set of mostly loosely defined parameters. The cost estimate is then prepared to validate the budget and the assumptions for the project. This estimate is developed from a set of preliminary documents and assumptions. A budget will always contain an estimate
So let’s make this even a bit murkier by the addition of a term called “allowance.” An allowance is a budget that is embedded into an estimate for a specific line item. Allowances are typically used early on in the development and estimating process to establish a level of quality and then are later refined and converted to specific estimate costs when that specific line item is further quantified and identified.
The following further examines the differences and similarities between budgets and estimates:
Budget
- Contains cost “target” from a project development perspective and generally is a systembased target for the major system components. For example, system based estimates can be as simple as:
- A definition of building structure costs on a square foot basis – say $120/SF.
- A cost per square foot for site construction – say $10/SF
- Then depending on a project type a cost for interiors or tenant improvements of say $75/SF.
- The systems estimate could then be further developed and more detailed to include square foot costs for the various building systems – steel, mechanical, plumbing, electrical, etc.
- Systems estimates are a topic that will be discussed in more detail as we examine conceptual estimating in future papers.

- Initial budgets are generally established based on historical cost data from similar past projects.
- The budget represents the limits of expenditure for the project. Estimates are NOT allowed to exceed the budget.
- Considers requirements to meet the proforma and development goals of the owner.
- It contains cost estimates that are based on the information available, this can be from simply “napkin” sketches to conceptual development documents.
Estimate
- It contains a reasonably accurate description of scope and items that can be counted and measured so they can be priced. For example:
- What is the size of the components?
- What is the structure?
- What is the finish quality?
- What are the mechanical and electrical systems?
- It contains a detailed cost of construction – the estimate is detailed for each particular CSI construction division with a description of the item. For example:
- Concrete: slabs, toppings, site concrete
- Metals: columns, beams, miscellaneous metals
- Carpentry: Rough carpentry – blocking, supports, caps. Finish carpentry – cabinets, trim
- Drywall: walls, ceilings
- Finishes: floor coverings, wall finishes, paint
- Early development estimates can include a budget “allowance” for specific scope items that are not defined. For example:
- The project needs a floor finish to be of a certain type – say tile flooring.
- At various stages of the design and the estimate, the tile line item is a “budget allowance” for material costs – say $10 per square foot to purchase the material.
- The costs for installation can then be reasonably quantified based on the floor type allowance and quantity.
- A very specific line item budget “allowance” is inserted into the estimate to be used by the designers and the owner to establish a quality level for this finish item.
- The budget allowance is then eventually converted to a specific estimate line item when the tile type is zeroed in as to a manufacturer, color and performance standard.

Budgets – Estimates – Allowances – are all specific but related products that are all necessary in the development of costs for a project. The differences and interrelationships are all essential items to consider when the initial concept estimates are prepared as well as refinement of the estimate as the project moves towards final cost and construction commencement.


