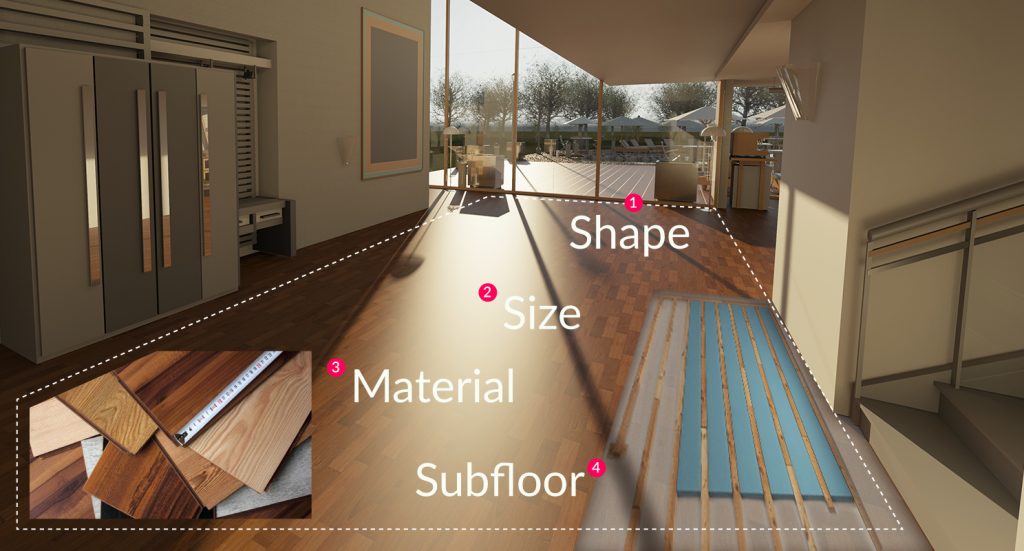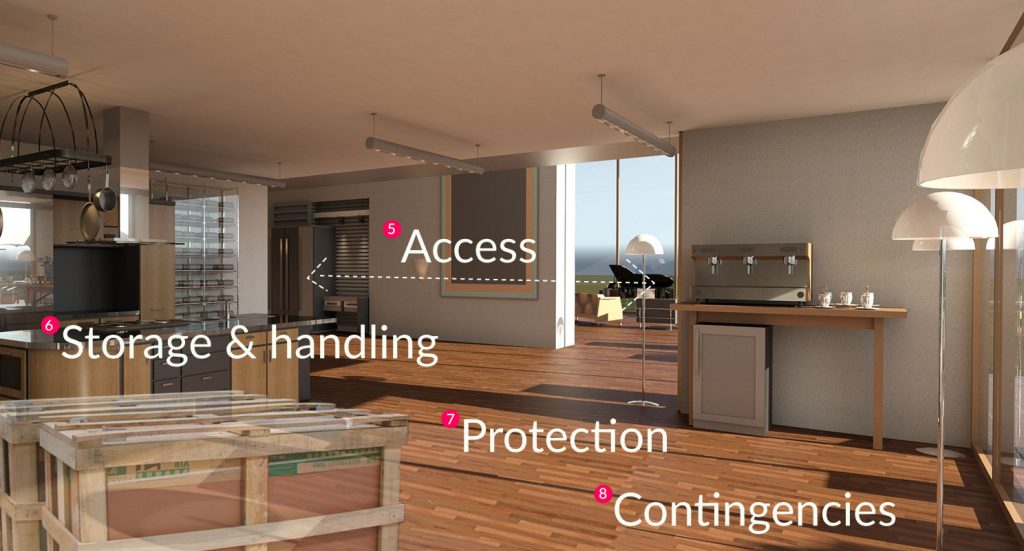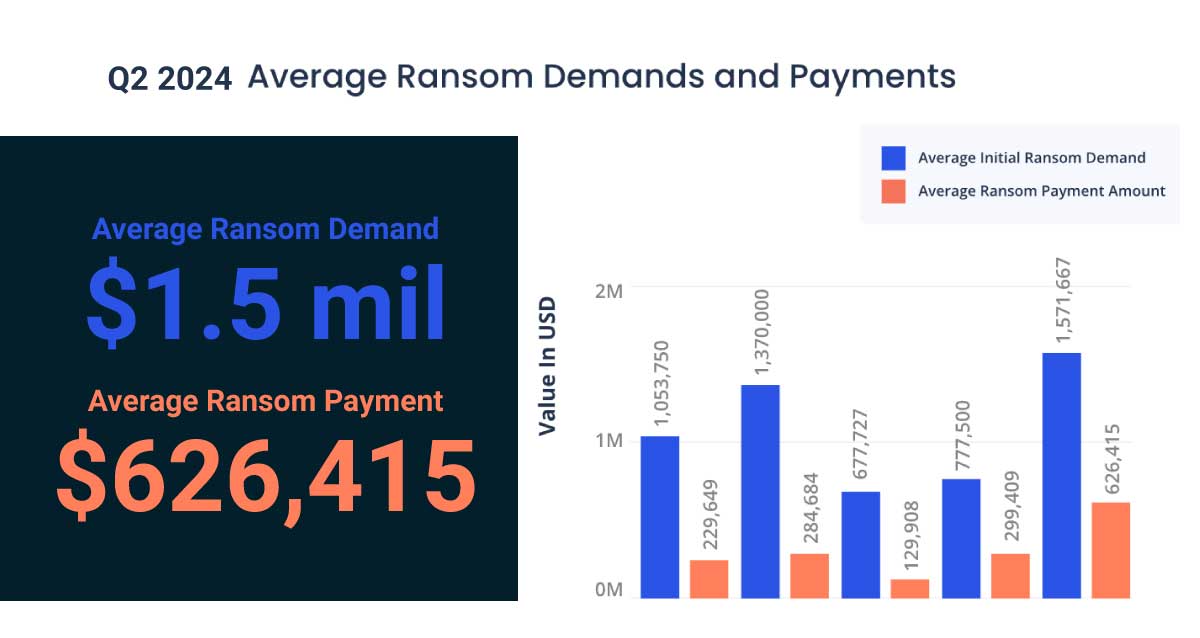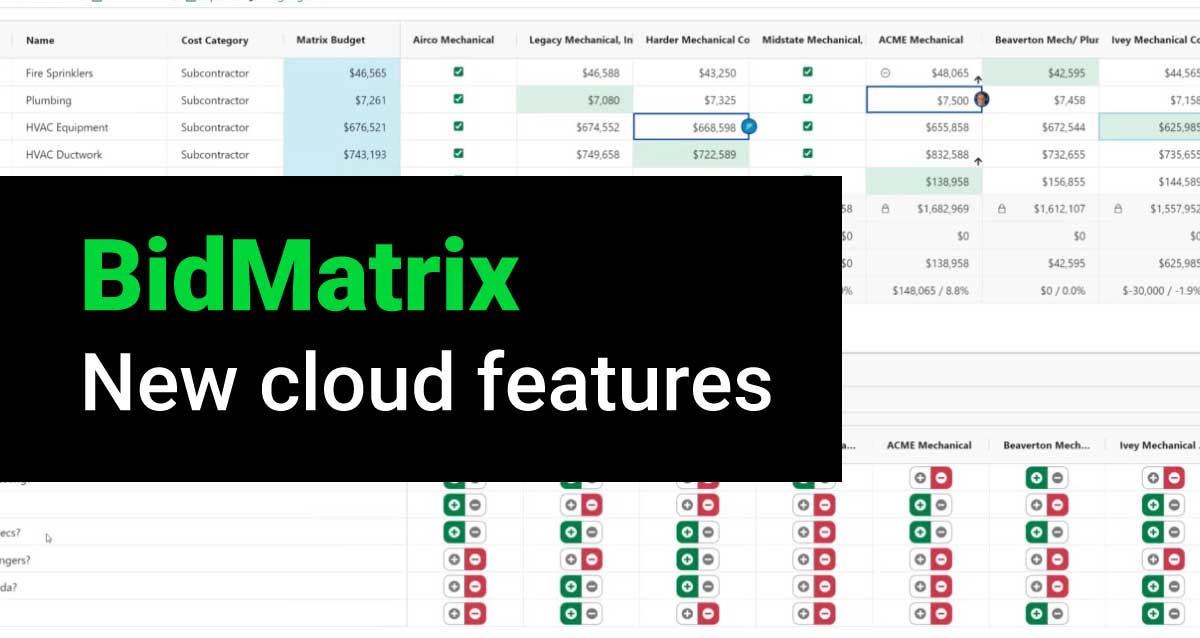
Intro to estimating
This white paper addresses the “ART” of “Cost Estimating”. There are many types of estimating, such as quantity estimating, production estimating, and time schedule estimating. All are relatable with certain basics and yet all are very different in the skill set required to be effective and will be discussed further in subsequent white papers. During the course of this paper – the word “estimating” is meant to be “cost” estimating.
The basic components of an estimate are relatively simple:
- Quantity – measurement of the individual project components. Measurements are in easily quantifiable units such as square feet, linear feet, each, etc.
- Unit price – cost of the component.
- An estimate applies the Quantity against the Unit Price and the resultant cost is totaled for all the components.
This all sounds pretty straight forward, but not so fast, first of all estimating is really an “ART”; it is not all black and white number crunching. The art of estimating is developed only by a thorough understanding of the item being estimated. The estimator must have more than a rudimentary understanding of design and construction and how a certain item, product, building, project is put together and constructed. It is the compilation and summarization of those components and the resultant final product that requires the experience and knowledge base for a complete, competent and reliable estimate. An estimator must have that kind of real world experience to effectively and competently provide valuable estimates.
The following example demonstrates the “ART” required for a cost estimate of the installation of a relatively simple task such are a new wood floor. There are many factors for the estimator to consider other than the simple act of conducting a quantity survey of the area of each room, adding up the quantities and applying a unit cost. The quantity survey is crucial; no doubts about it, but there are other factors to be analyzed as a result of experience. Experience plays an enormous part in the understanding and interpretation of the data.
An analysis of the task leads to the following questions and considerations for the estimate:

- What is the shape of the area to receive the flooring?
- Is it square (highly efficient)?
- Is it a shape that is irregular that will require significant cutting and fitting?
- This analysis will reveal if additional costs are needed for potential material waste or additional costs for installation labor due to material fitting.
- What is the overall size of the floor area?
- Is the area large and can result in cost effectiveness for materials and labor?
- Is it a relatively small area?
- These factors must be considered in application of unit costs to quantities.
- What is the material to be installed?
- Is it true hardwood or a composite or even a vinyl?
- Imperfections in the subfloor that will possibly reflect through into the new floor if the subfloor is not properly prepared.
- What is the condition of the subfloor?
- Is it new construction or remodel? Is there old floor removal?
- Underlayment repair?
- Leveling compound on concrete?
- All cost factors that must be considered.
- What is the access to the area where flooring is to be installed?
- What costs need to be considered for an upper floor area versus an easily accessible first floor area?
- Material movement costs need to be considered.
- Where is the material to be staged before installation?
- Are the material staging areas close to the installation to avoid storage costs?
- If the staging area is not close then consideration must be given to double handling of the material
- Are there costs for material deliveries if all products can’t be delivered and stored initially?
- What protection is required after installation?
- When does the floor installation occur in the overall schedule?
- What other construction activities are to be completed after installation of the floor?
- This analysis will include perhaps some simple protection such as visqueen or something more substantial as a plywood covering for heavy traffic areas.
- Remember to include floor protection under the plywood to avoid damage to the finished floor.
- What contingencies should be applied?
- What is the condition of the plans? Preliminary? Concept? Final?
- What risks are inherent with this type of work or material?
- What is the timing? Material and or labor escalations?

Analysis, such as this example notes, is critical to the development of reliable, complete and all inclusive estimates. The items noted are a thorough thought process developed over many projects and years of experience. As noted, estimating is not merely a number crunching process but a detailed look at all the factors contributing to cost in the completion of individual tasks or total project costs.


